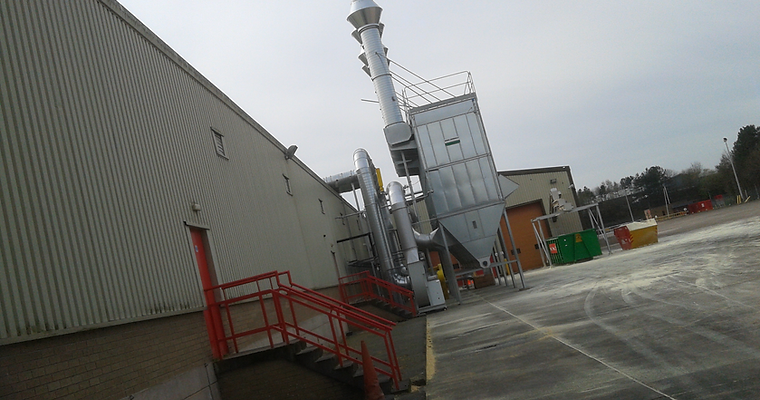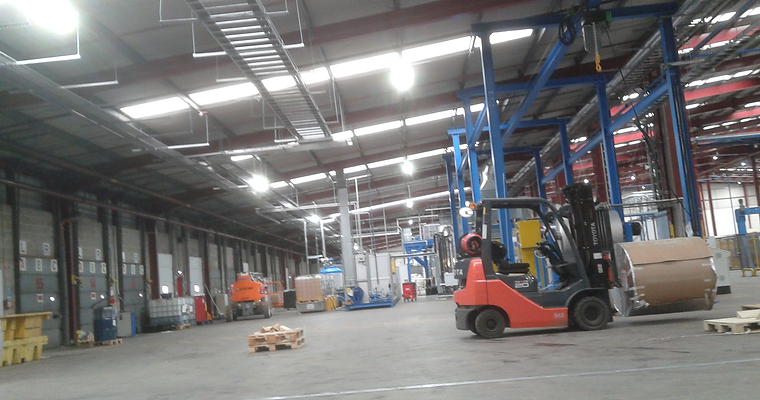Xtratherm factory, Ross on Wye
We helped our client (Xtratherm, now Inulin) get Local Authority approval both pre- and post-planning application stage for their new factory.
Firstly, our input was needed to support the planning application to Herefordshire Council for change of use from a warehouse to an industrial manufacturing site. The building and loading area are sizeable and the premises is a major employer in town.
Our client wished to repurpose the existing distribution depot for the manufacture of building insulation products, with 24-hour use. This would require significant manufacturing machinery inside the building plus extensive mechanical services plant outside (for extract/dust suppression etc), as well as goods vehicle movements to and from the premises.
It was therefore essential that the planning application provided the Council with the required information to avoid future neighbour complaint, so that planning approval might be granted.
Our first task was to agree with the Council the location of the nearest noise-sensitive receptors (residences and school) to where the assessment should be focussed. Once done, we undertook the daytime and night-time background noise monitoring at these positions.
Armed with this information, DKN Acoustics recommended appropriate 24 hour noise criteria for the factory. Our report enabled our client to gain planning approval - the attached conditions referenced our assessment.
Fast forward a couple of years, and the factory was built and undergoing its commissioning works. The client approached us again to help discharge the noise conditions of the planning approval secured.
A further site noise survey was undertaken in all areas of the new factory. This allowed us to do a comprehensive noise prediction to the residences and school. Our report demonstrated that the planning noise conditions were now met.
The Council discharged the conditions and, most importantly, enabled the factory to commence operations proper.
This project in particular showed the value of our close communication and teamwork with the project architect, client, site personnel and Local Authority to achieve the desired outcome over two stages.



